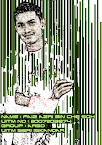Affordable Residential Challenge!
ABSTRACT
D’Laman, an apartment with the concept of open space, with a panoramic view of the TM tower, creates a better comfortable living sited at Jalan Pantai Permai 2, Lembah Pantai, Kuala Lumpur. Accompanied with a good accessibility, the façade faces south, that is the Jalan Pantai Permai 2, acts as a magnificent entrance to the site. Provided in D’Laman, a handy parking for which a podium level and a sub basement level parking is reserved for residents with cars, while at the podium level is the motorcycle parking. Also provided, a parking area for the public intended to resolve inadequate parking near the site. All the facilities are located at the ground level, making it easy for not only the residents, but for the neighboring community to fully utilize them. The apartment is eight storeys high, with an additional floor for services purpose. There are 80 units with 2 types – a low medium cost with 777sq ft and the other type for medium cost with 950 sq ft floor area.
The idea for this building comes from the main issue of the site, whereby the children have no proper place to play, in which a safe and healthy space, the residents have no earth to do gardening for which the population is mostly populated by the elderly and young children. Thus, an idea came up that can resolve the issue which is, Kampong living, where there are enough open spaces, more greeneries, more healthy lifestyle and this concept is applied into D’Laman, to bring nature into the elderly and the younger generation’s lives. Derived from the idea, a PLAYGREEN area is introduced, to cater for the children’s need to play, and the residents to garden. The openness and the organization of the apartment make it easy to monitor the children playing while reducing social problems.
The building form is adapted from a wind tunnel concept, to ensure enough quality air and making the site breezy and well ventilated without having the trouble to use mechanical means.
The green ramp with its scalloping form, acts as a water collection and filtration device. The ramp also provides the means for rainwater collection to channel from the roof garden, through the eco cell to the water tank located in the basement. The collected water is then pumped back to irrigate the building’s extensive landscaped area.
The building is oriented to the east-west axis, taking the advantages of day lighting. To ensure the natural lighting not to go directly and heat up the housing units, a vertical garden acts as a shading device and indirectly as a source for the greeneries, which serves as a sound absorber and a filter from the vehicles noise.
.jpg)
.jpg)
.jpg)
.jpg)
SEMESTER 5 / PROJECT 2 : YOUTH SPACE.
SECOND PROJECT : ART@WORKSPACE, DESIGN @ STUDIO @ YOUTH SPACE.
----------------------------------------------------------------------------------------------------
ABSTRACT
----------------------------------------------------------------------------------------------------
the burgeoning population in the inner cities and the resulting social problems are part of a complex urban phenomenon. the saturation point where the environmental psychological aspect of overcrowding arises could be most felt in the urban low cost housing area, where the high density of people creates social tension. as it is, the spatial quality of housing unit is not conducive as the built up area is ridiculously low. this created the space deficit factor, whereby the children, especially the teenagers are subtly 'push out' from their own homes due to lack of personal space and privacy. so where do the youth go? in search of a sense of identity, they tend seek it among their peers. their social needs are fulfilled outside parental control and this could lead to either positive or negative impact. some the inner cities youth are delinquents like the "mat rempit" were infamously qouted as saying that their daredevil acts were due to the feeling of boredom. thus, the popularity of the internet's social networking sites such as a Twitter, Myspace, and Facebook among youths ; which is understandable as they act as mediums to relate and network with others. architecture could also play positive role in producing physical space for creative activities which benefited the urban youths. it should be a place which is meaningful to them, where they can be themselves and the day-to-day running of the place and its activities are managed by them. hypothetically, the youth could become productive if they are given the right environment, responsibility and a sense of belonging.
-------------------------------------------------------------------------------------------------
SITE ANALYSIS
-------------------------------------------------------------------------------------------------
-------------------------------------------------------------------------------------------------
ACTIVITY FOR YOUTH SPACE : LE PARKOUR
-------------------------------------------------------------------------------------------------
Parkour (sometimes also abbreviated to PK) or l'art du déplacement [1] (English: the art of moving) is a physical discipline of French origin in which participants run along a route, attempting to negotiate obstacles in the most efficient way possible, as if moving in an emergency situation, using skills such as jumping and climbing, or the more specific parkour moves. The object is to get from one place to another using only the human body and the objects in the environment around you. The obstacles can be anything in one's environment, but parkour is often seen practiced in urban areas because of the many suitable public structures that are accessible to most people, such as buildings and rails.
The official definition from the American Parkour website says, "Parkour is the physical discipline of training to overcome any obstacle within one's path by adapting one's movements to the environment."
Parkour practitioners are often called traceurs if male, or traceuses if female.





-------------------------------------------------------------------------------------------------
THE DRAWING. -------------------------------------------------------------------------------------------------





-------------------------------------------------------------------------------------------------
THE MODEL.
-------------------------------------------------------------------------------------------------






-------------------------------------------------------------------------------------------------






















































